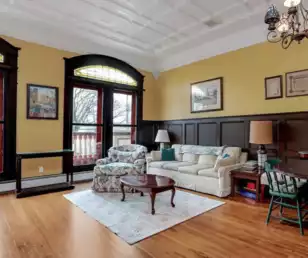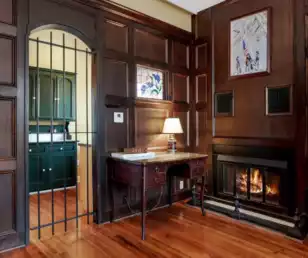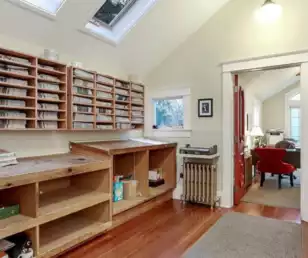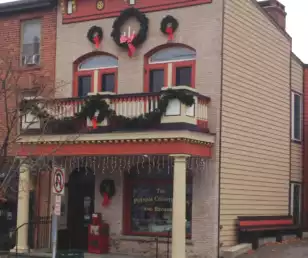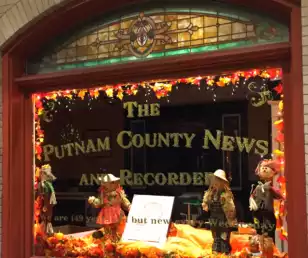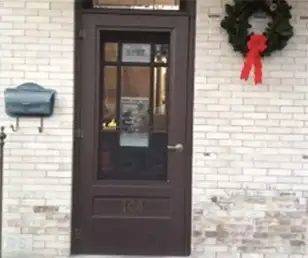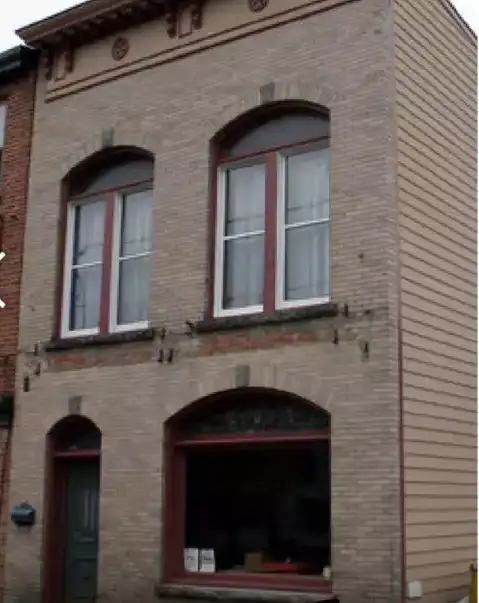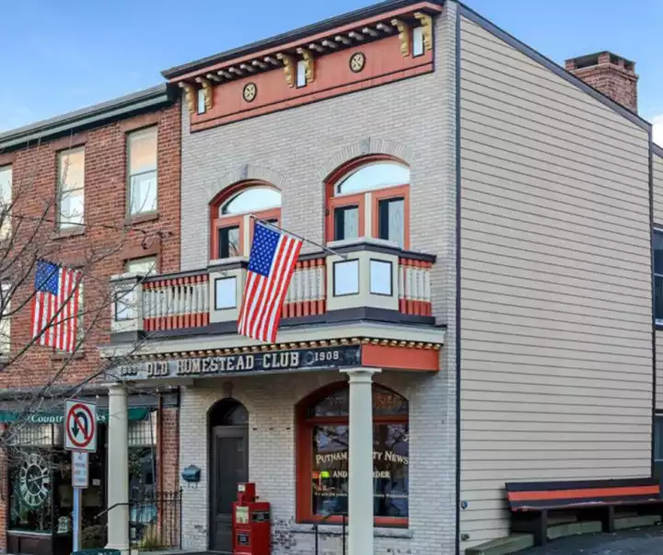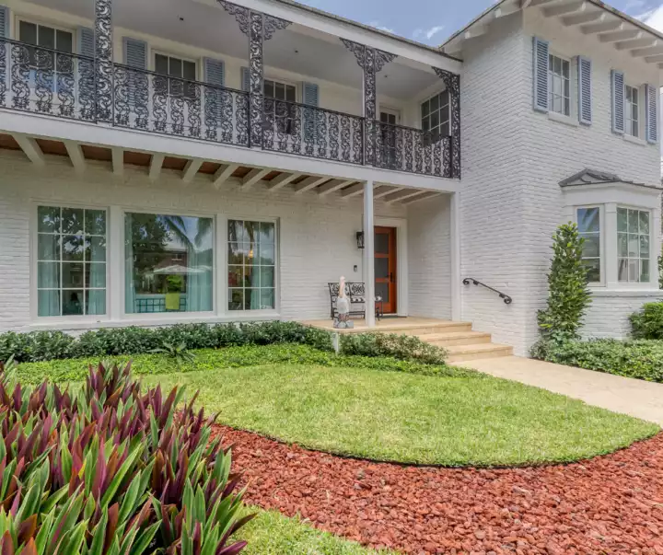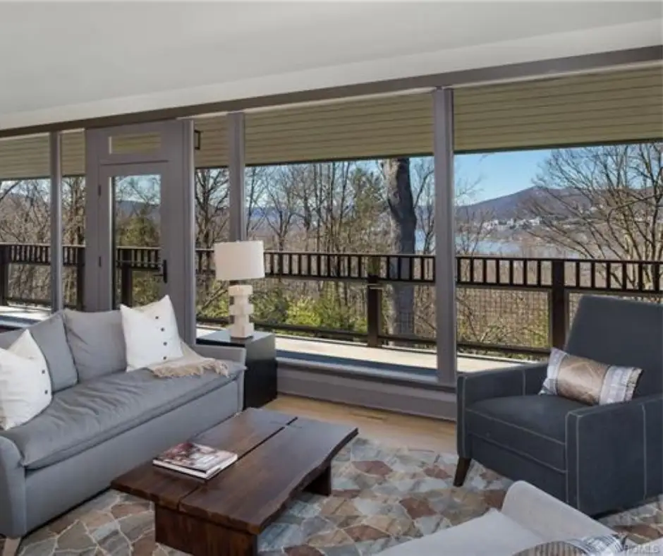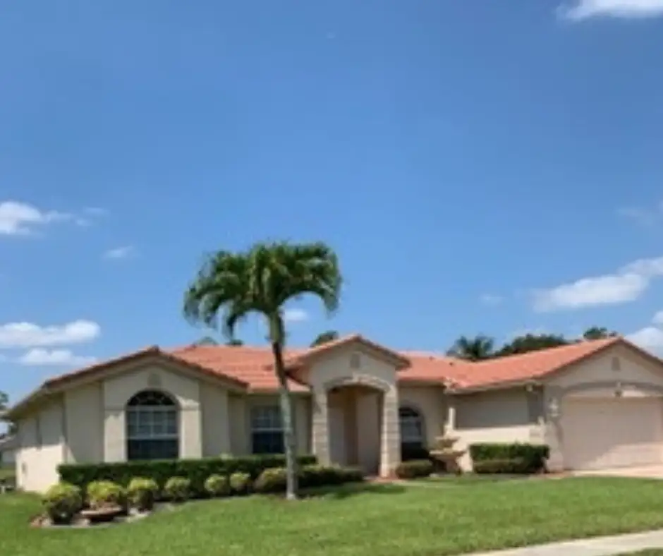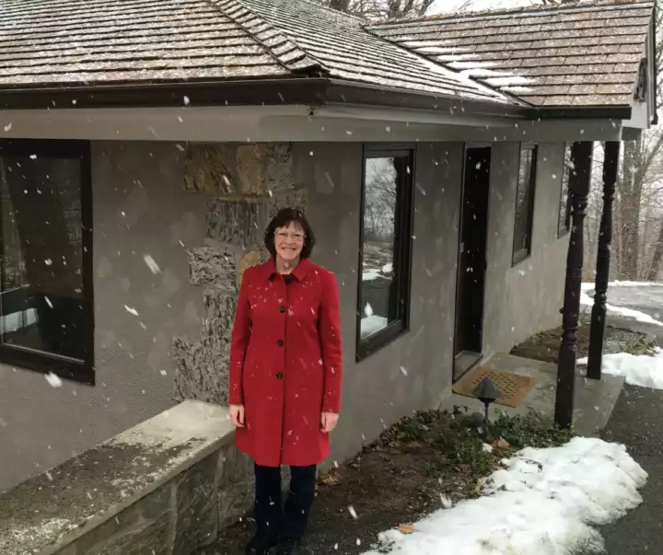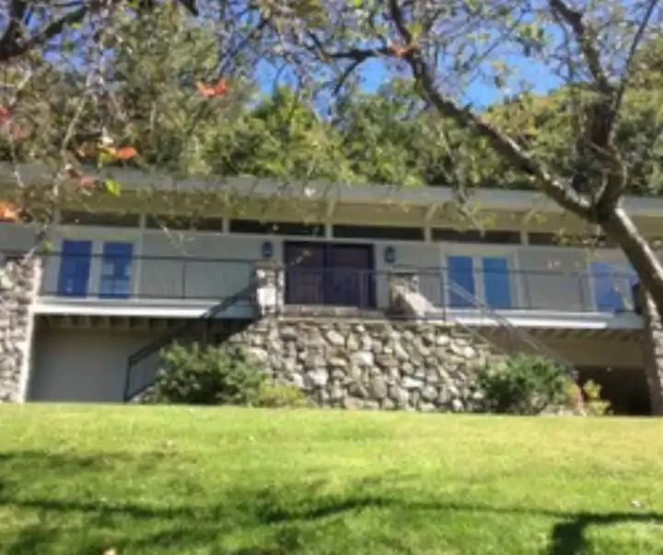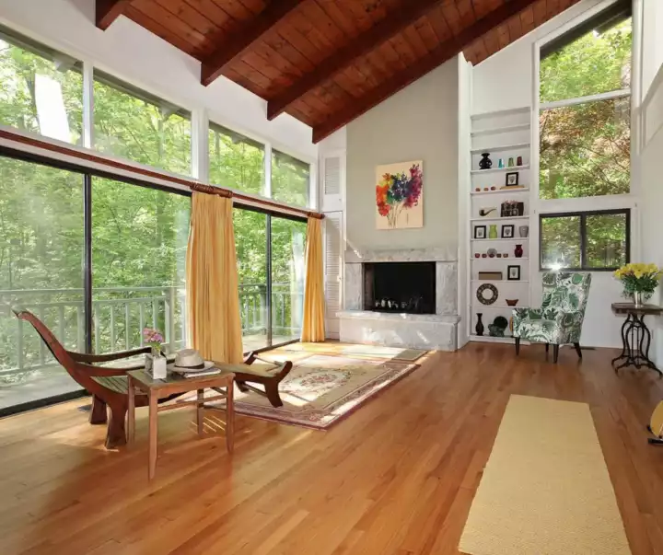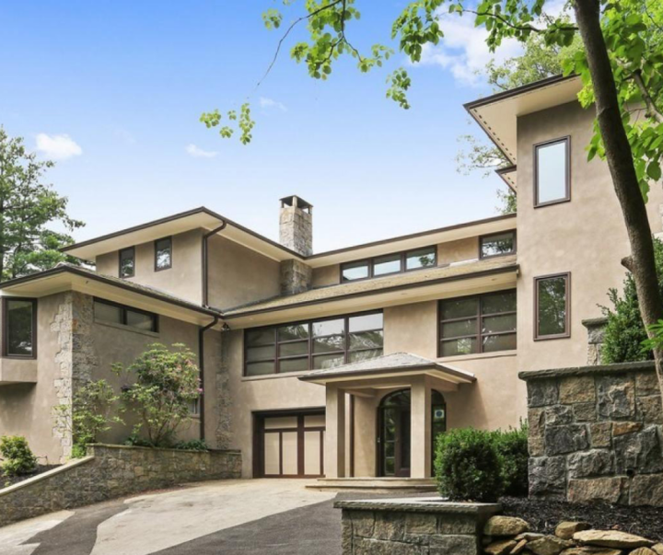OLD & NEW
144 Main Street
This 100-year-old building at 144 Main Street in Cold Spring, NY was built in 1908. Back in 2009 I purchased the building because I was the owner and publisher of the local weekly newspaper, The Putnam County News & Recorder, and we needed office space for our growing staff.
The first order of business was solving the water penetration problem in the basement. Then we upgraded the heating and electrical, central a/c, security cameras, plus added new energy efficient roofing and siding.
It is truly one-of-a-kind: a landmark building, in the heart of downtown Cold Spring, New York.
The building was originally called the “Old Homestead Club” which was a gentlemen’s gathering place at the turn of the century.
The original architectural details include tin ceilings, original wainscoting Douglas Fir floors, fireplace, & hand-hewn beams. The first floor offers a private office with a charming courtyard and garden, retail space with kitchenette, office space, and powder room.
The character of yesteryear meets 21st century technology.
Before
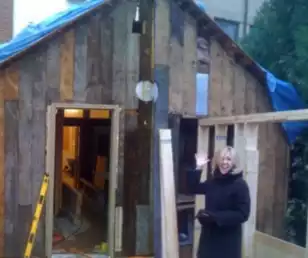
The photo above shows the structure’s original timbers. In this section we found “insulation” in the rafters, which were newspapers from the 1890s! We donated the crumpled but still readable sheets to the Putnam County Historical Society. I am standing in what will eventually become my office.
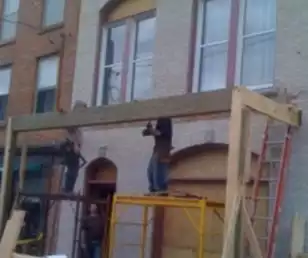
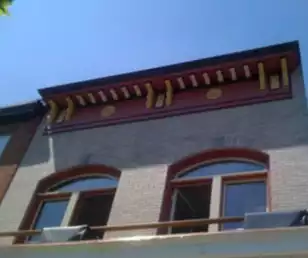
After
