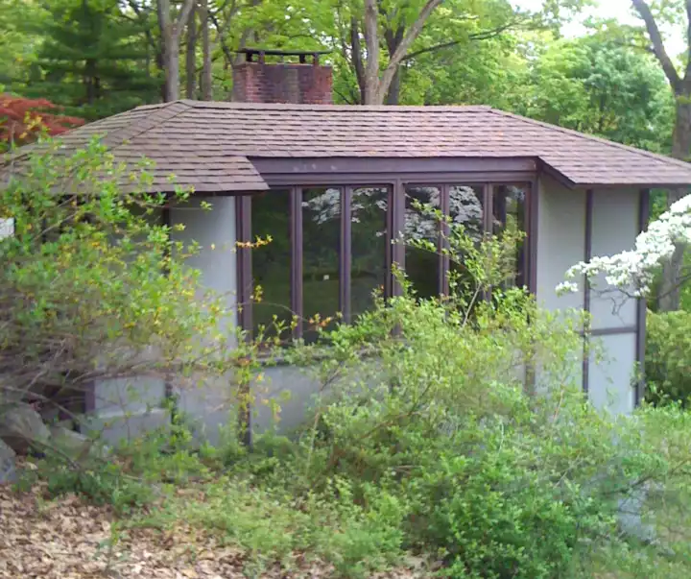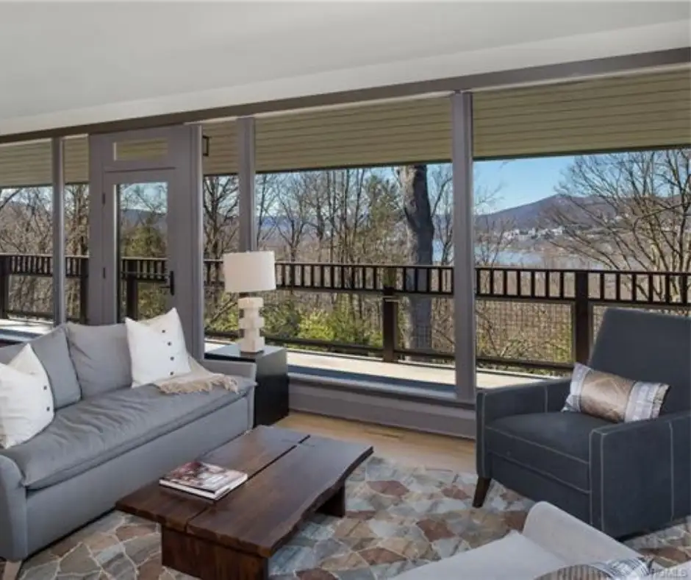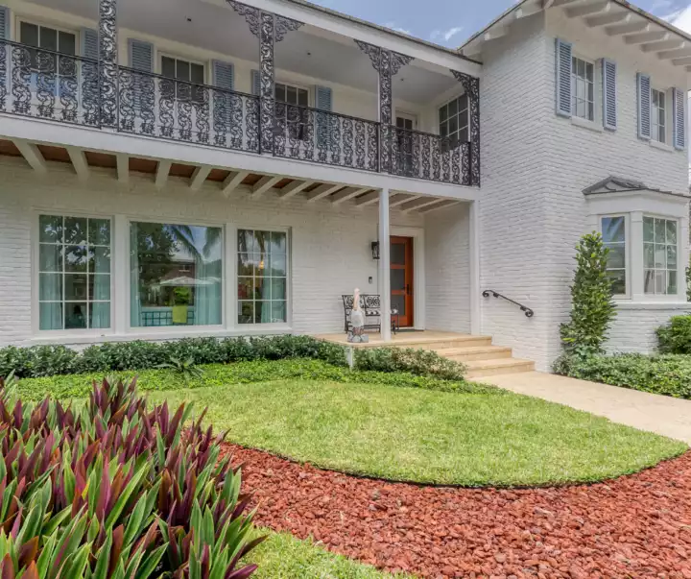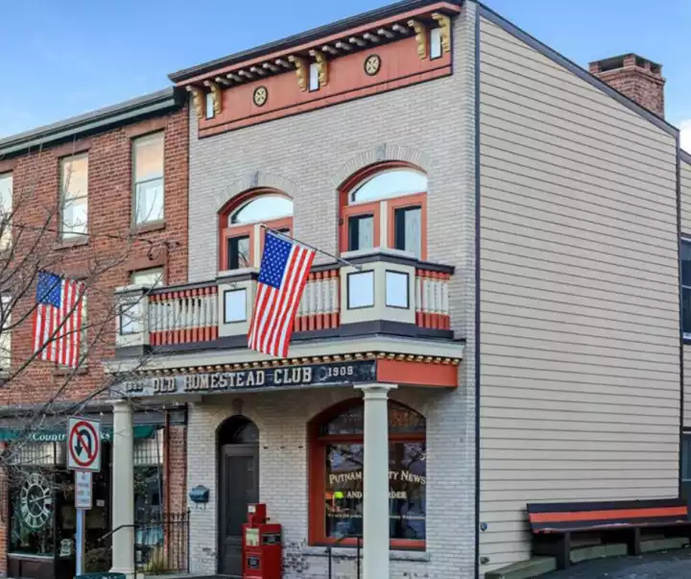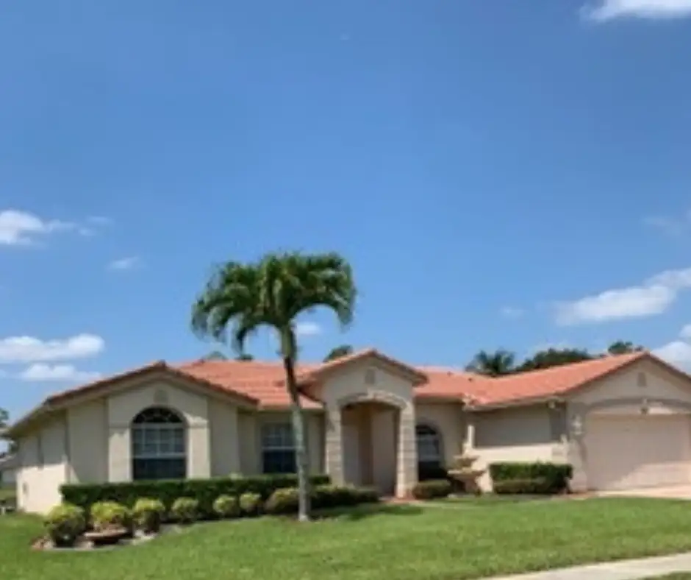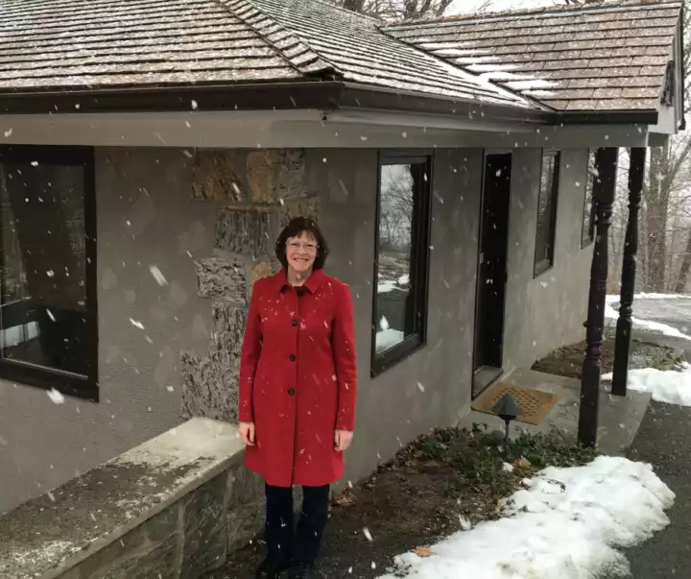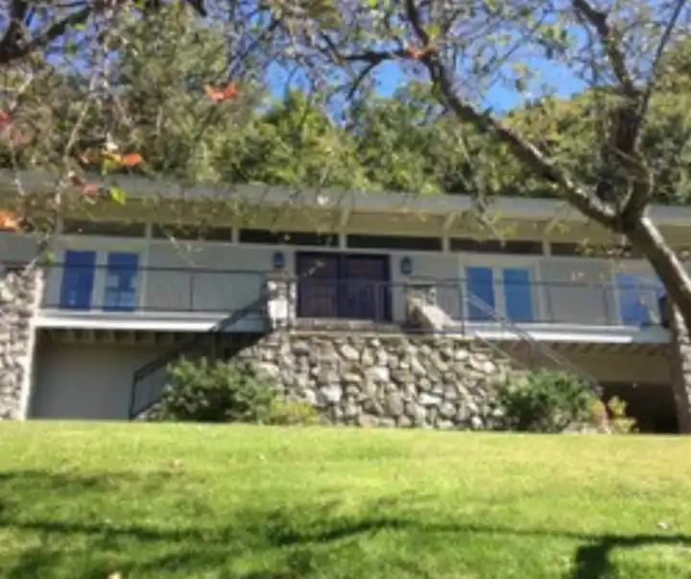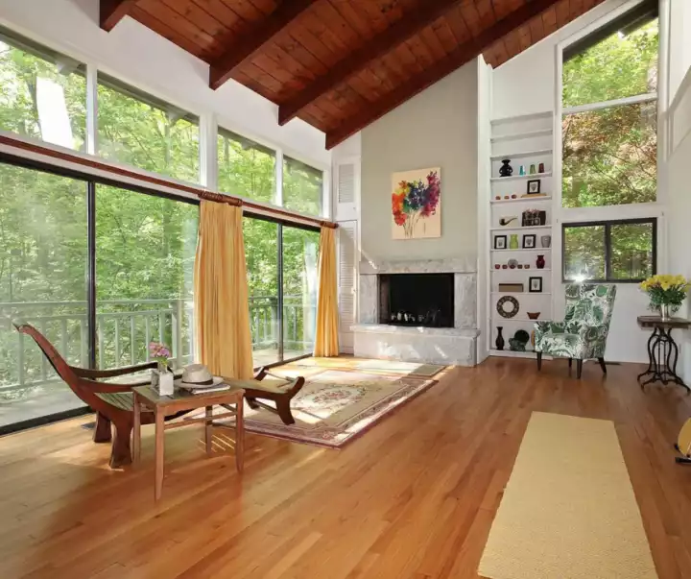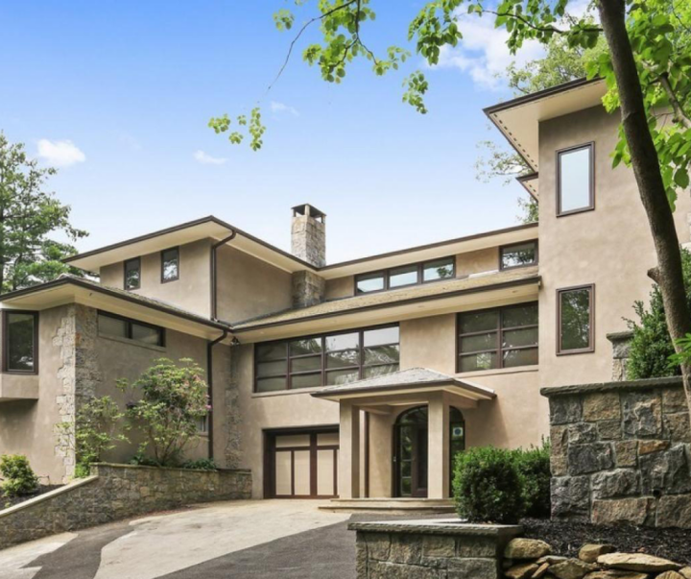OLD & NEW
16 Beverly Warren
We acquired the property in May 2011. It had a charm that reminded me of the 1950s dollhouse my sister had for The Chap Family. When my architect first set eyes on the house, he thought it was a total tear down. But, my builder Ray Memmel and I both disagreed. We liked the large picture windows and open feel of the house. We prevailed in convincing James Paragano to reimagine the house, leaving the original main section intact, but we all agreed that we needed to demolish the poorly constructed addition that was added sometime in the seventies.
This home embodies mid-century style with 21st-century conveniences. Nestled in the woodlands this masterpiece of modern transitional design offers panoramic views of the Hudson River and Highlands.
Before
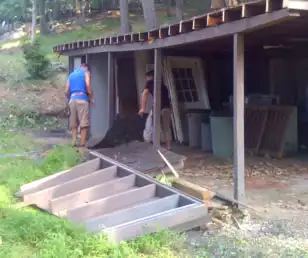
This is the carport before we turned it into a two car enclosed garage.
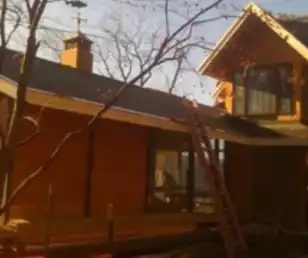
Front entrance. New windows required. We added the weathervane to the main house; it was originally from our property at 44 Beverly Warren Road. Eventually it ended up on the roof of the new 2-car garage.
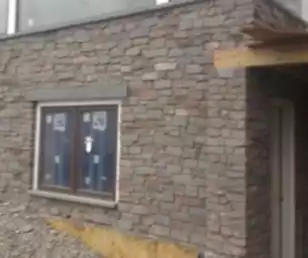
Bluestone Siding
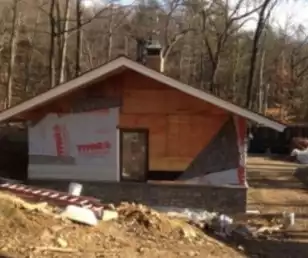
Before the new addition
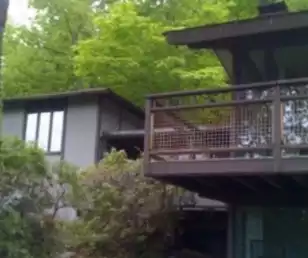
This is the view from original west balcony.
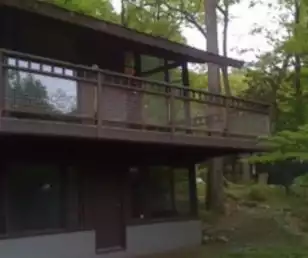
The mid-century railings were deteriorating, but we salvaged the metal grids and reutilized them inside Trex frames.
After
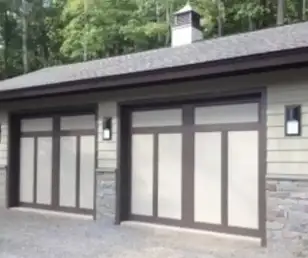
Carport was transformed into a two-car garage.
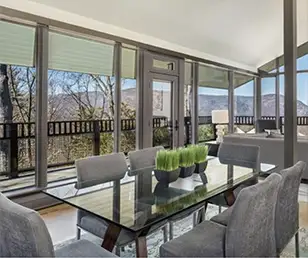
Floor-to-ceiling windows bring the beauty of nature inside.
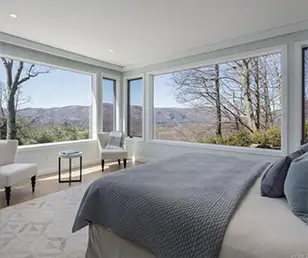
The master bedroom suite on the main floor is enhanced by a stunning view, plus wrap around decking.
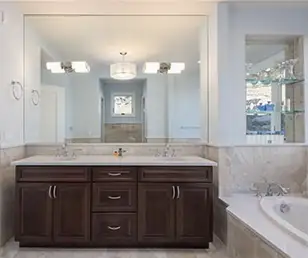
The newly remodeled bath also shares marvelous views.
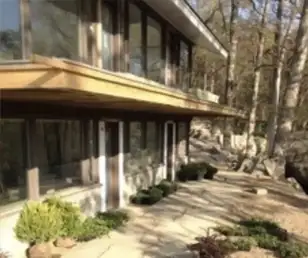
The master bedroom suite on the main floor is enhanced by a stunning view, plus wrap around decking.
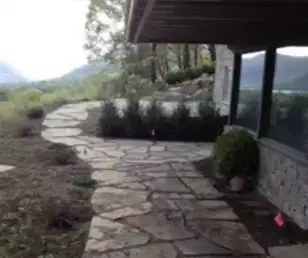
This property has beautiful stone walkways which enhance the natural surroundings.
