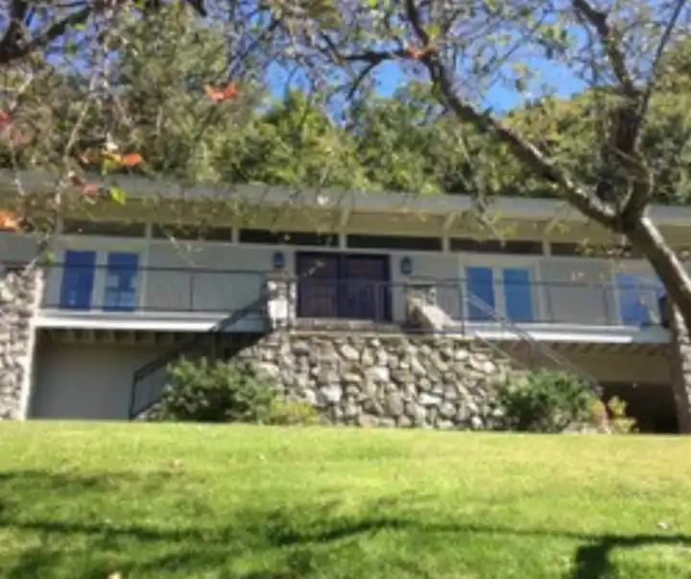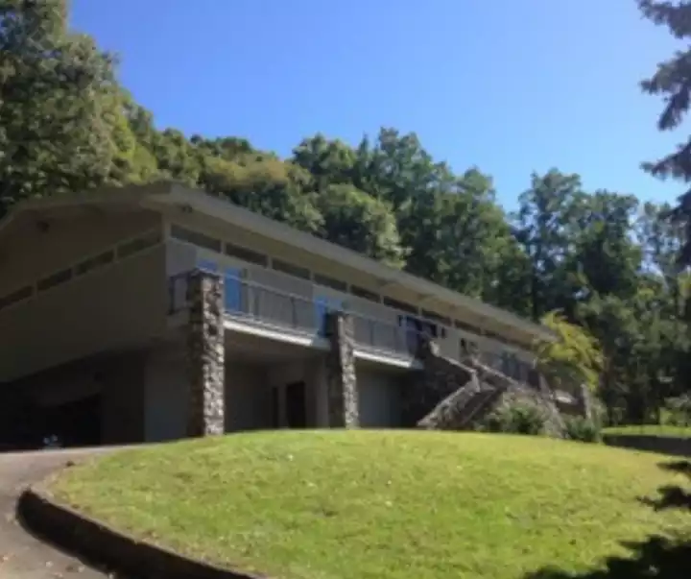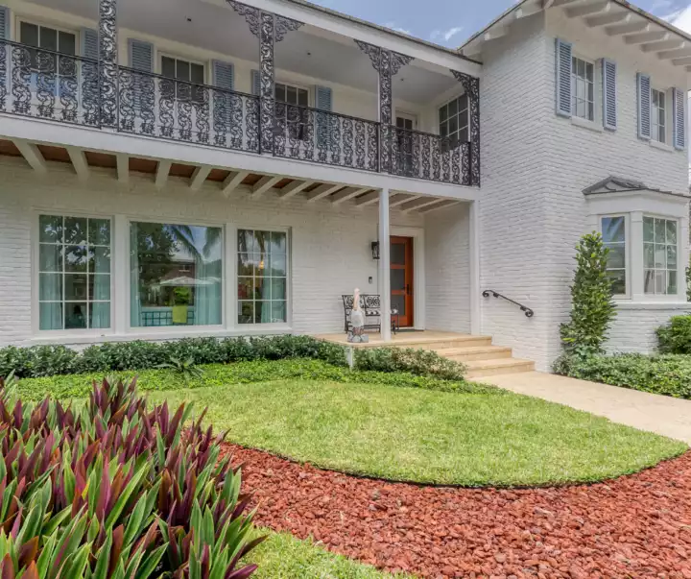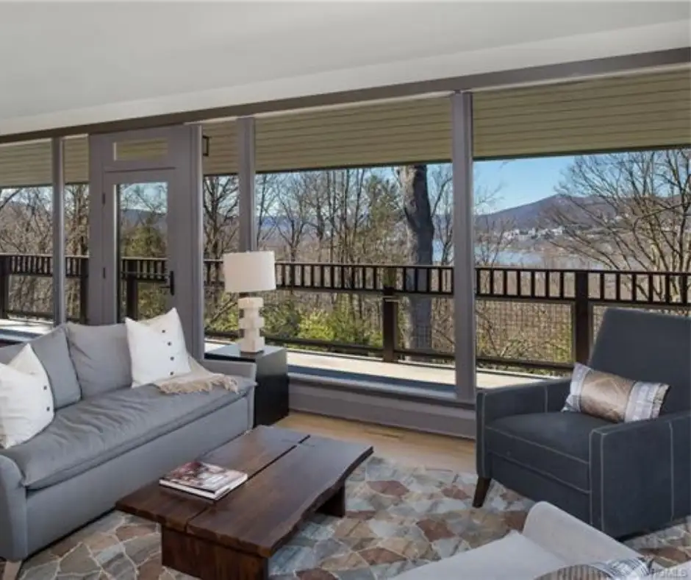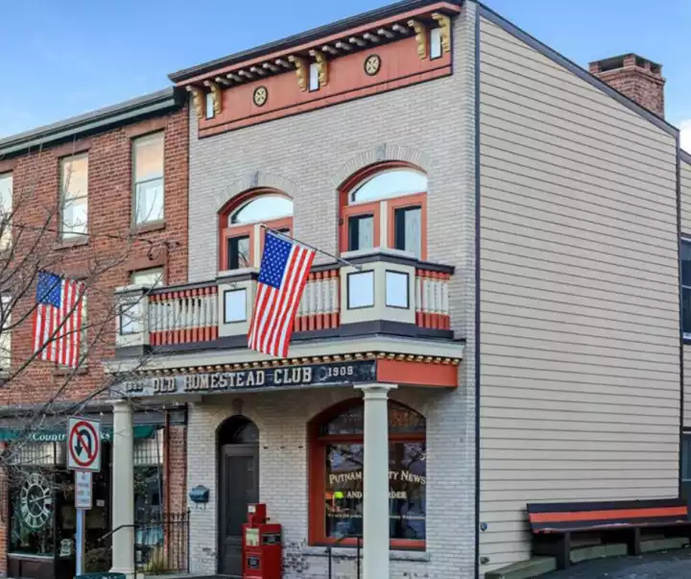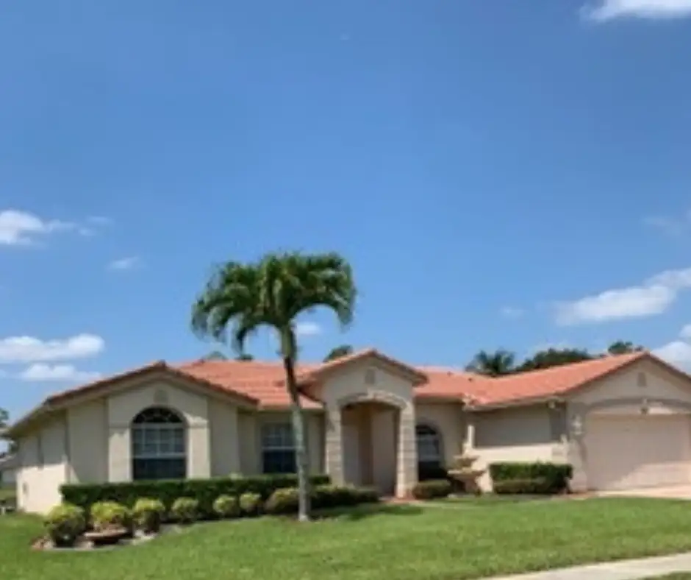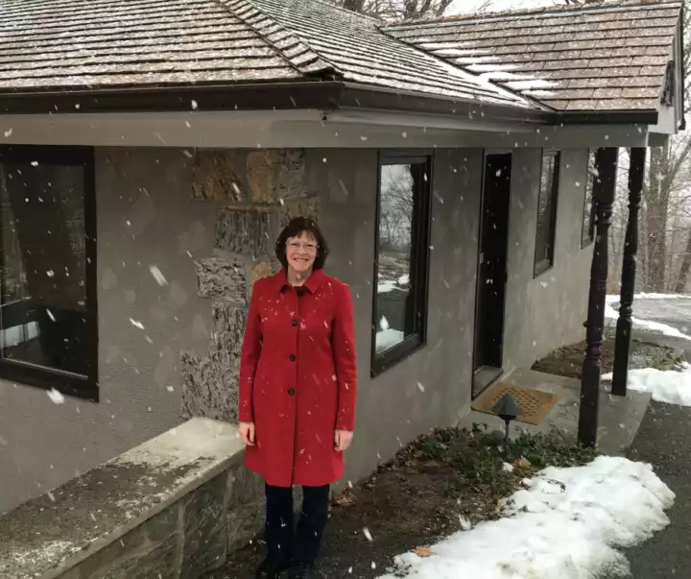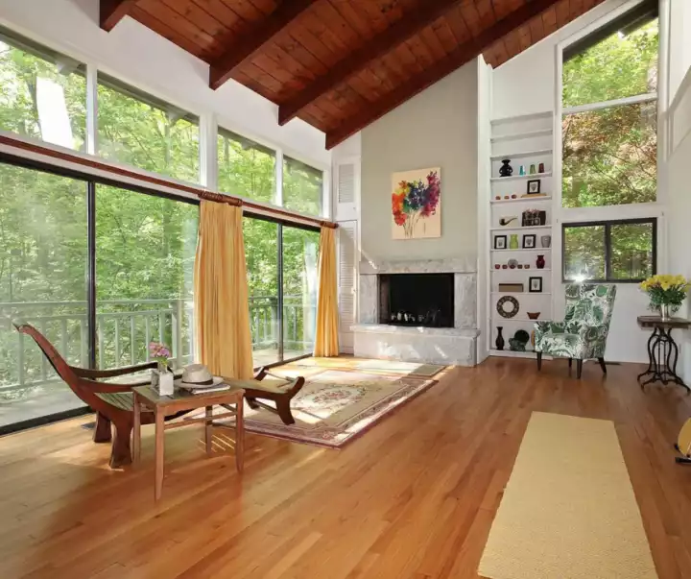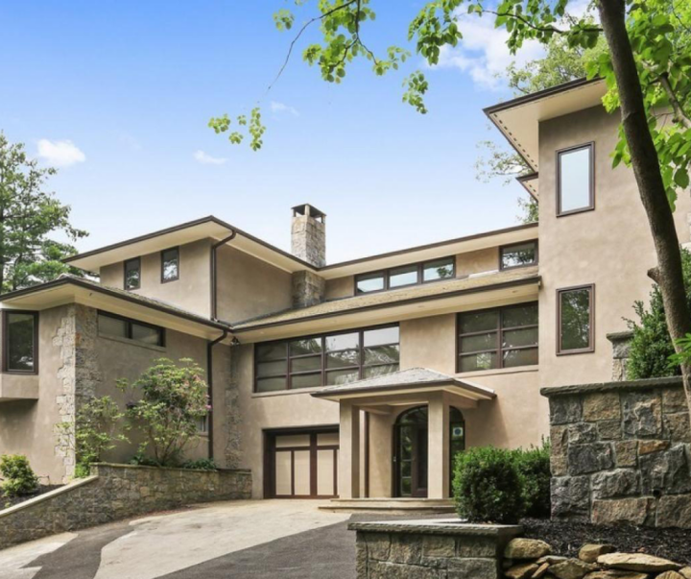OLD & NEW
1524 Rt 9D
This mid-century split level residence featured stone steps, a three-sided fireplace, and an in-ground pool. Probably the biggest challenge was bringing the aging stairwells up to current building code.
We re-pointed all masonry and installed new exterior railings that were 42 inches high around the entire house. The focal point of the entry foyer and living room was the three-sided stone fireplace and real birch trees which introduced the outdoors into the living space.
Before
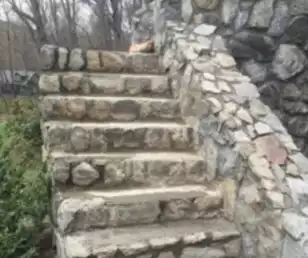
The masonry repairs were needed to make the stairs safe.
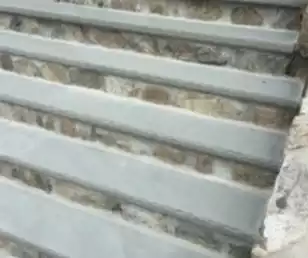
Bluestone stair treads were added.
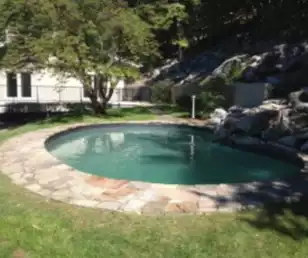
The free form pool was surrounded by stone which kept the yard’s landscape looking natural.
After
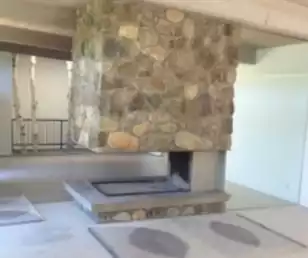
The three-sided fireplace was a mid-century marvel.
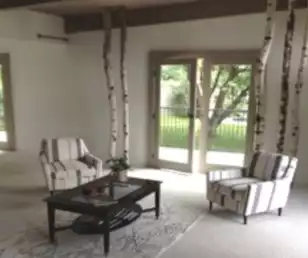
The trunks of white birch trees were added to the living space bringing nature indoors.
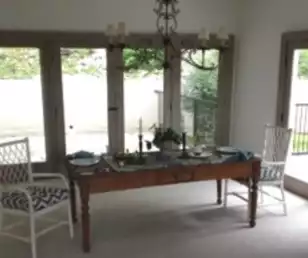
Views of the side yard and pool could be enjoyed from the farm table country dining room.
