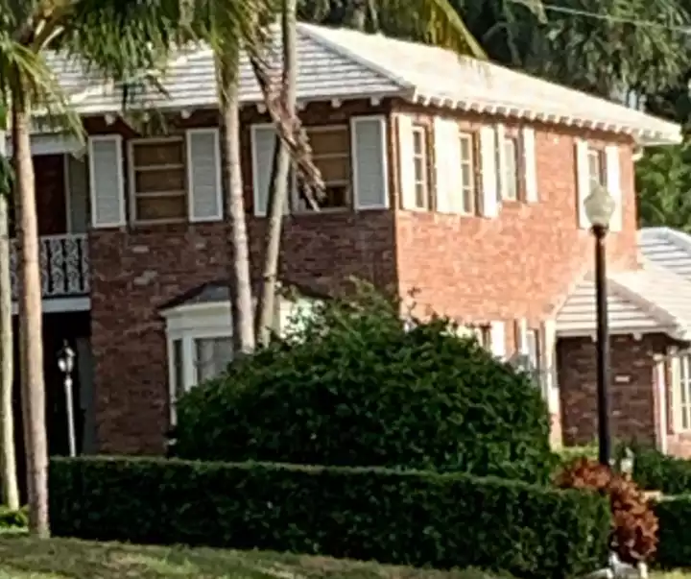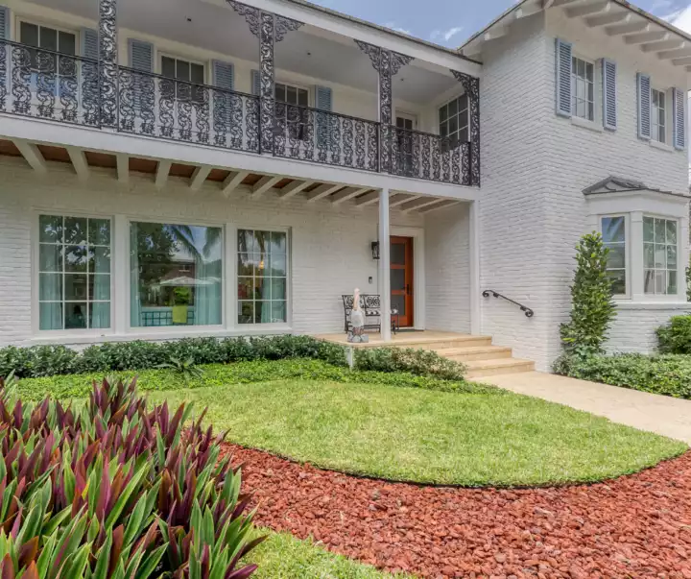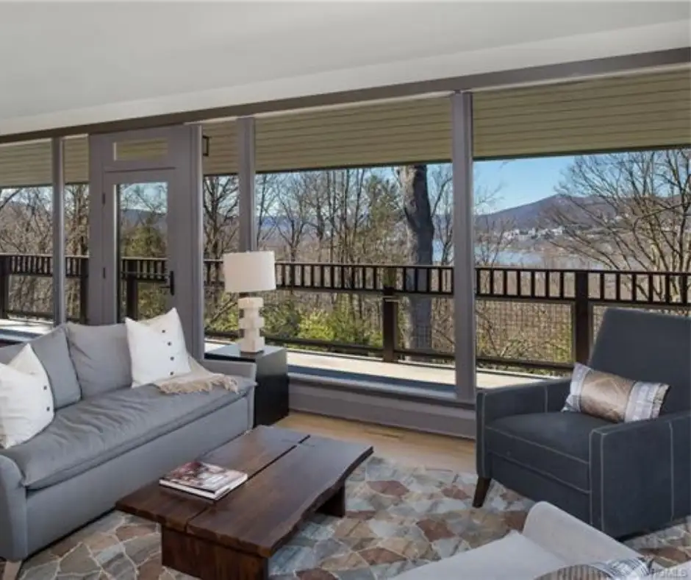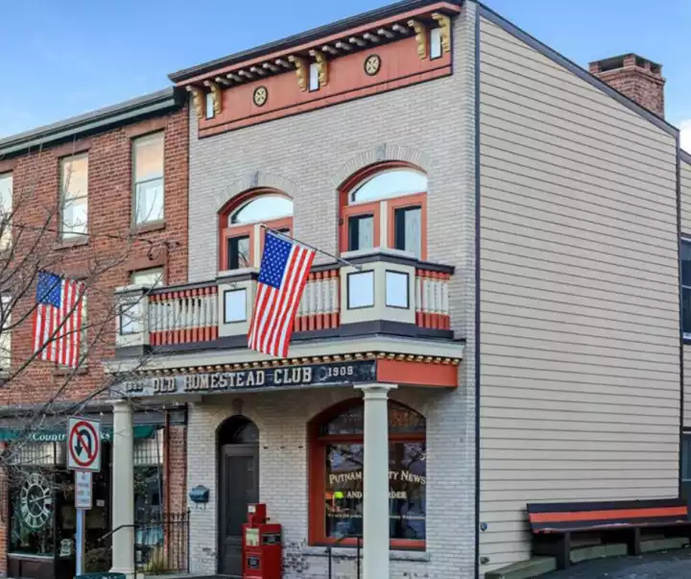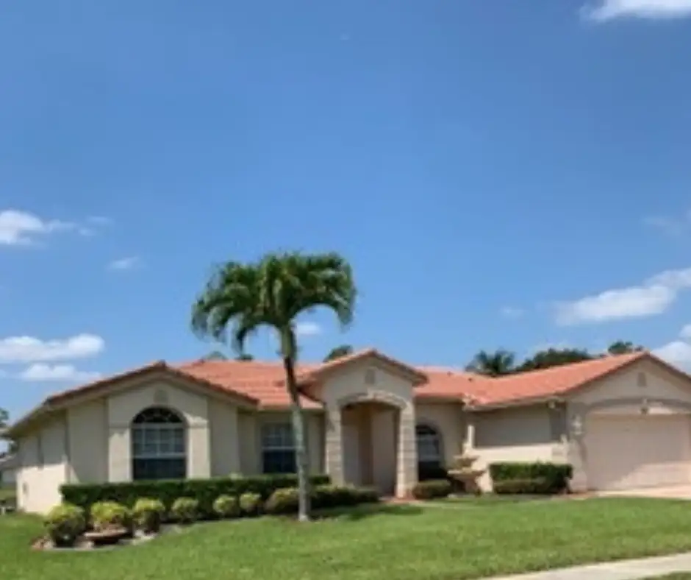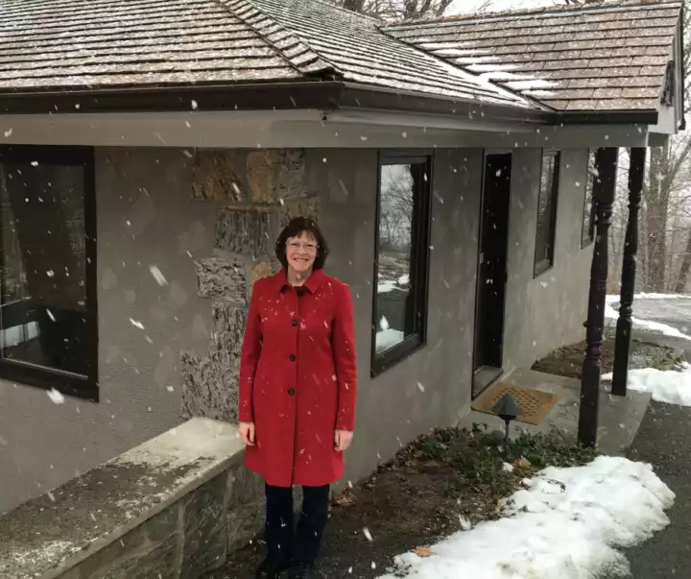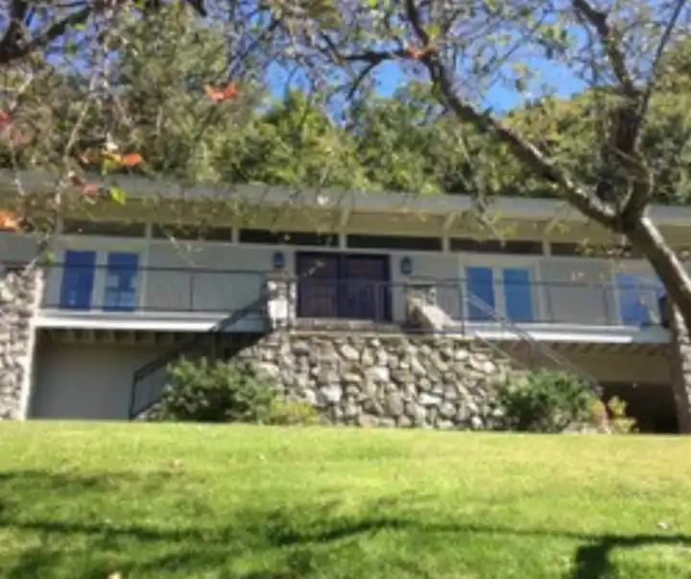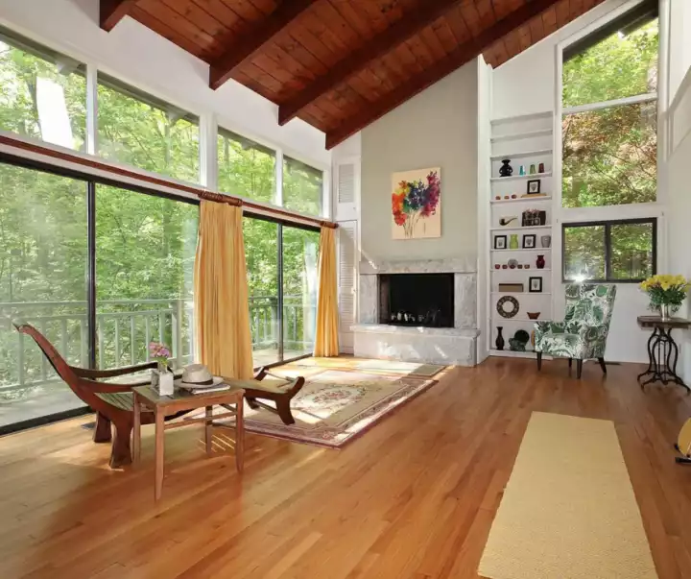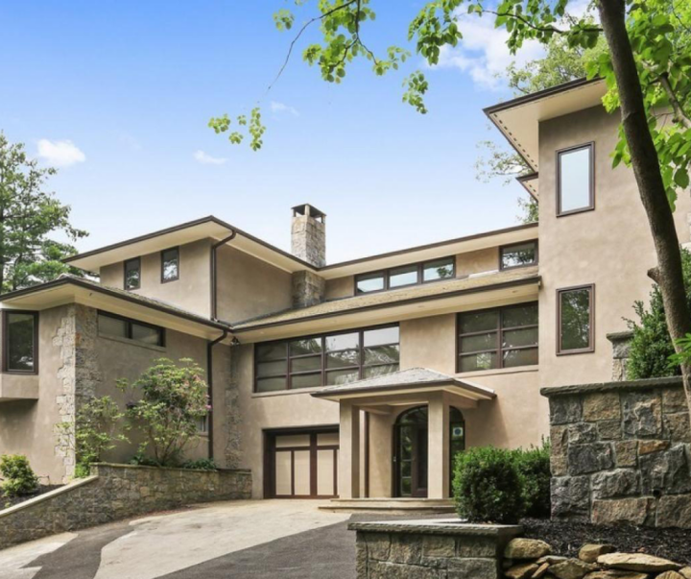OLD & NEW
4 Ocean Lane
The Palm Beach Landmarks Commission selected this home to receive landmark status because my renovation kept the house to its original design.
The home has had only two owners in the past 75 years. Many of the original furnishings were left behind. I had them repainted and reupholstered, so they’ll likely be around for another 75 years.
Before
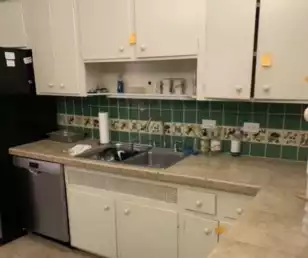
The kitchen was in need of an updated look, fixtures, and appliances.
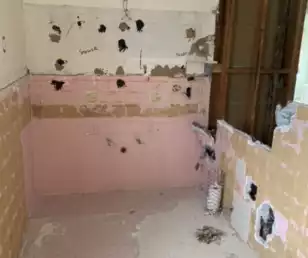
Master bath during demo phase.
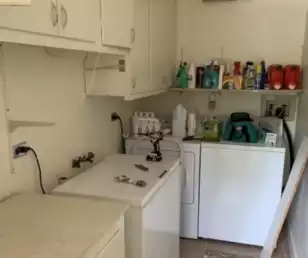
Original laundry room and kitchen entry.
After
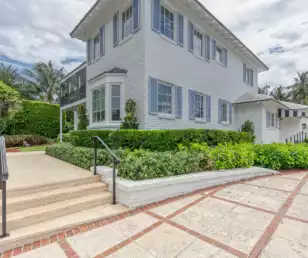
The side kitchen entrance was enhanced with an ADA compliant ramp. The front steps and walkway were widened and substantial railings added.
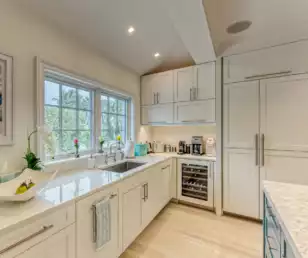
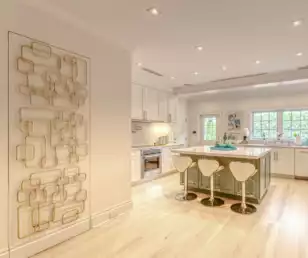
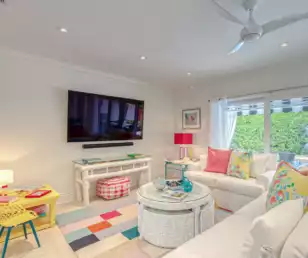
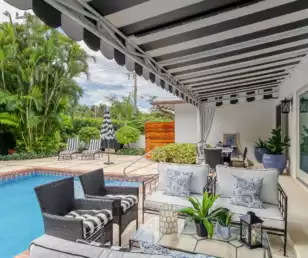
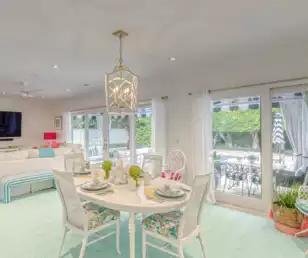
The dining room table and chairs are vintage Drexel Heritage from the 1950s. I had the table and chairs, which feature cane backs, painted a super high gloss white. The chairs were recovered in a Sunbrella fabric.
